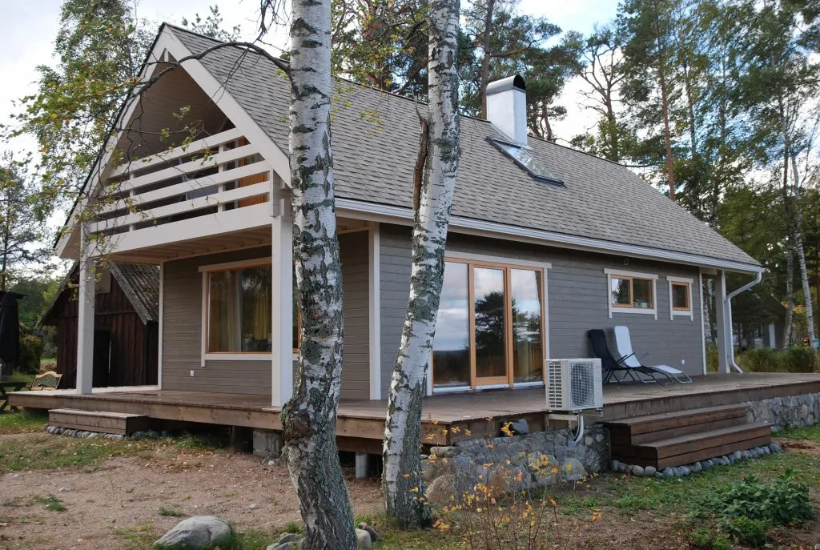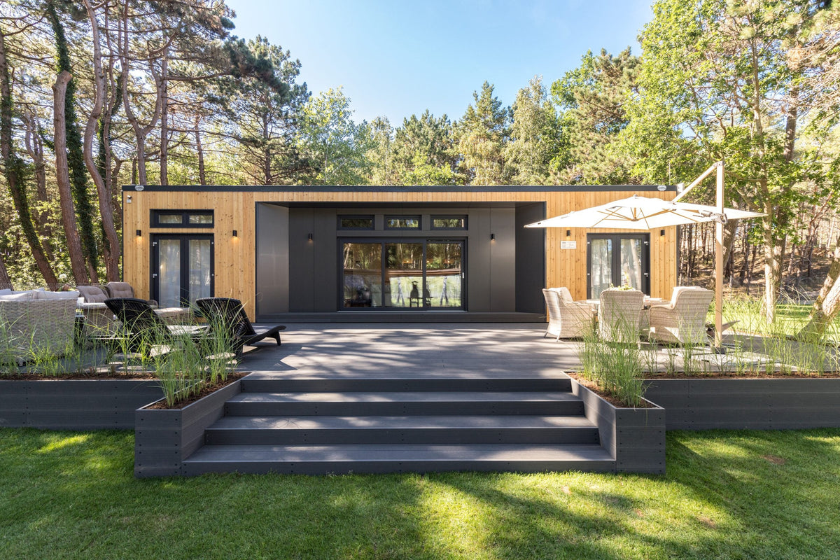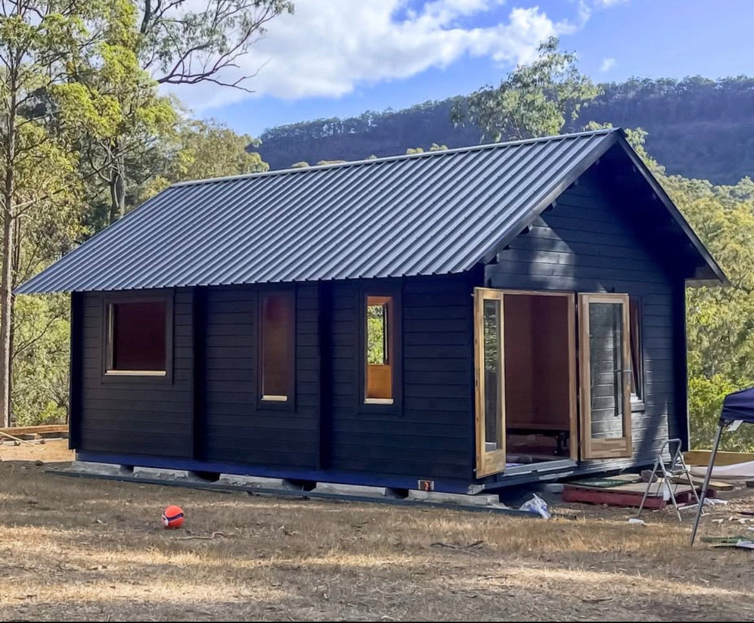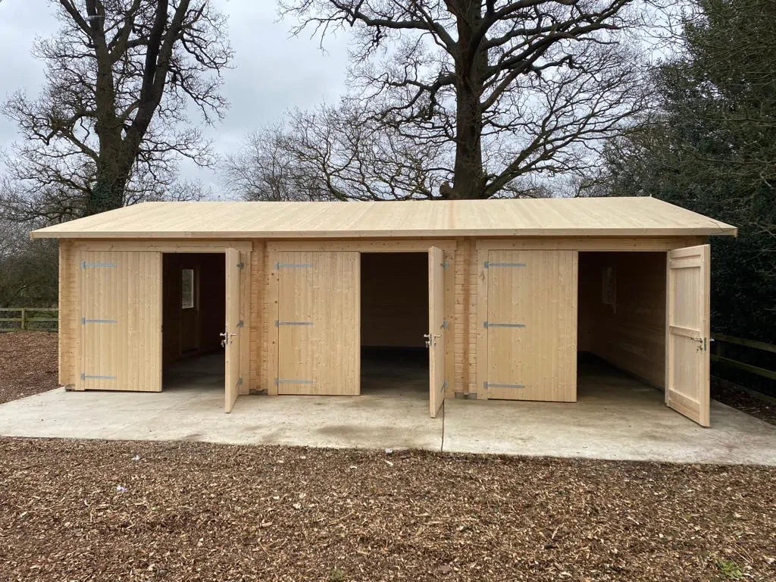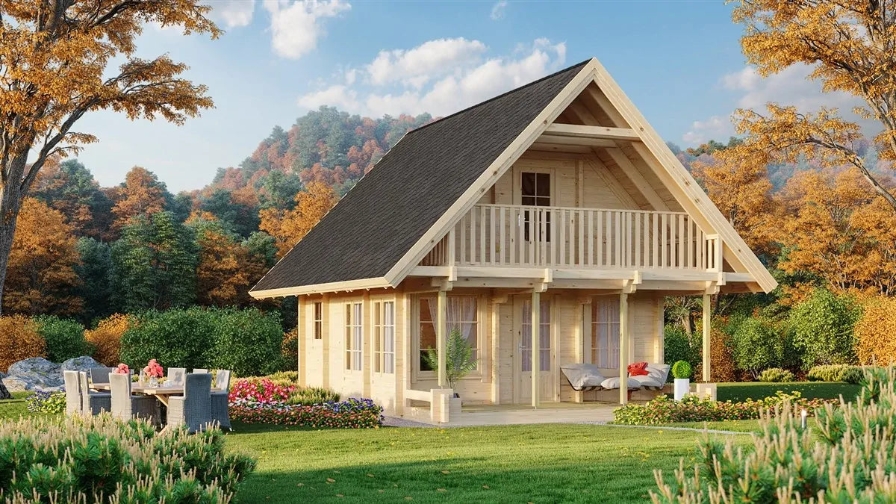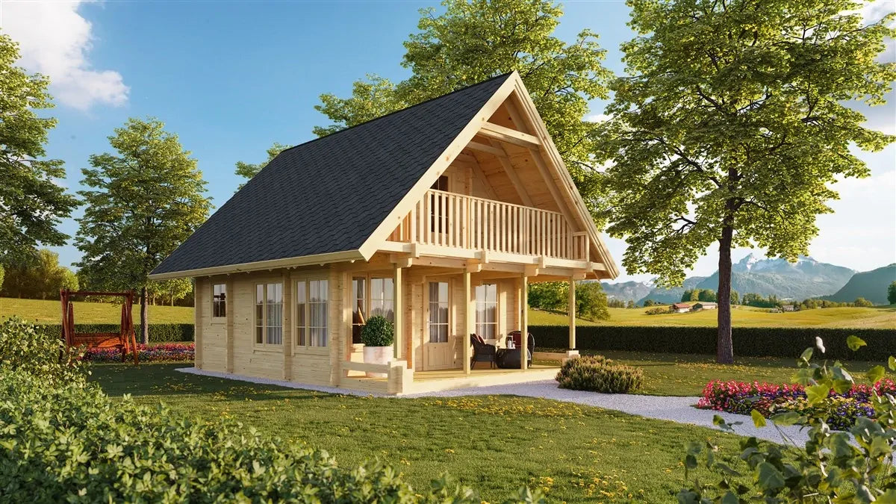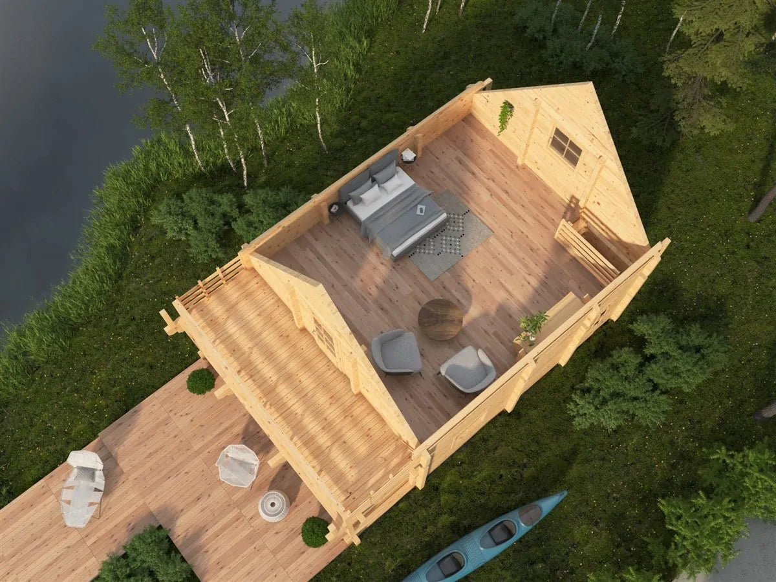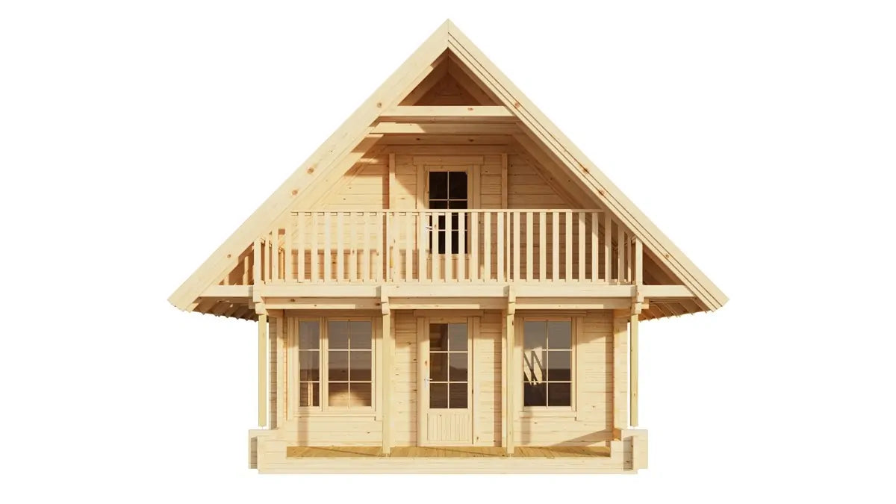Een kijkje achter de schermen!
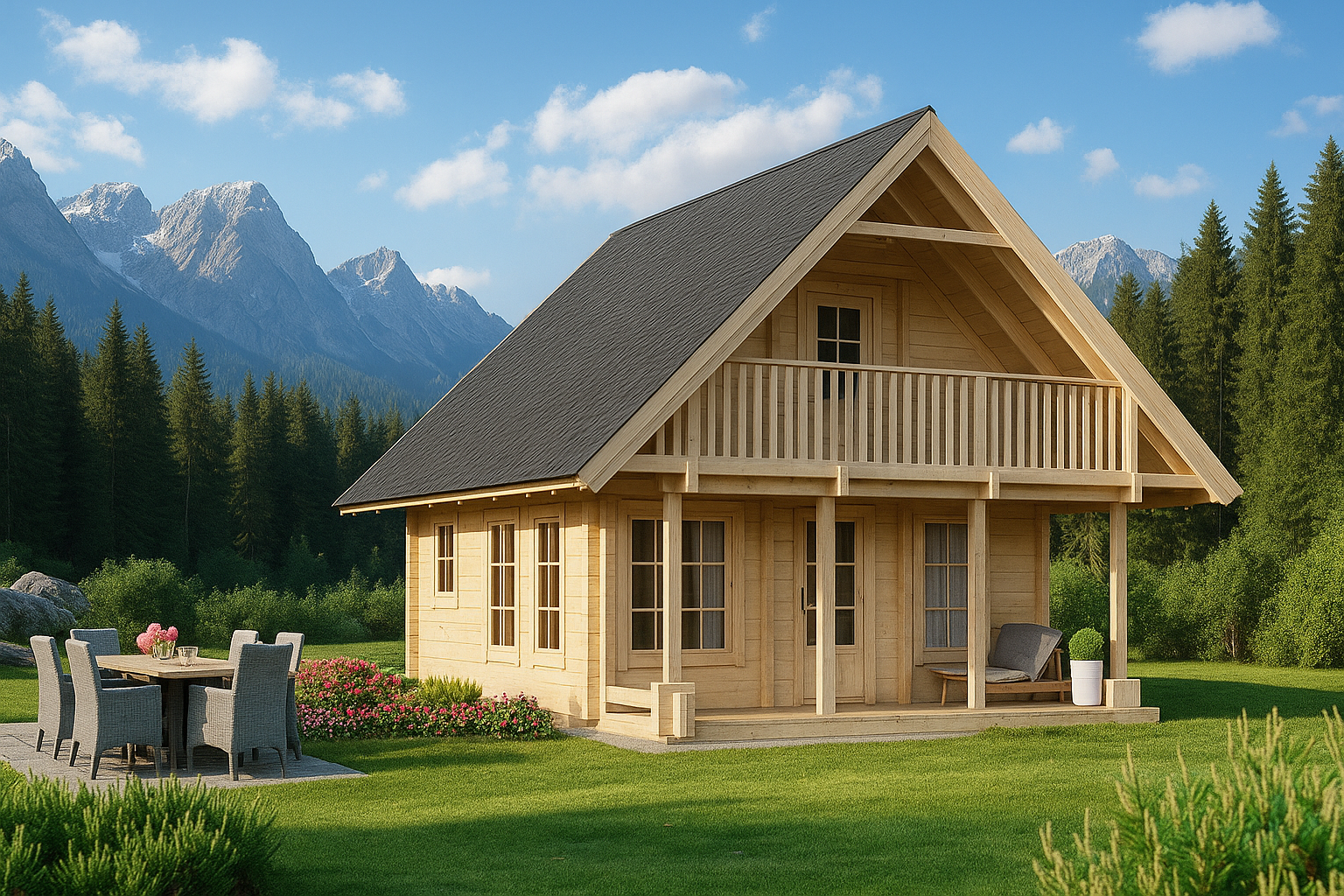
Lodge Aurora 90 - 68m² + 18m² (terras)
Pickup currently not available
Offerte aanvragen
Vraag eenvoudig een vrijblijvende offerte aan. Wij sturen je binnen 1 werkdag een persoonlijk voorstel, afgestemd op jouw wensen en situatie.
Productinformatie
Product information:
The Aurora 90 is a stylish and spacious log cabin of 68 m² , spread over two floors . With a classic Scandinavian design , a spacious terrace and a balcony on the first floor, this home offers optimum living comfort and a beautiful view of the surroundings.
Thanks to the 90mm solid Nordic spruce construction, the Aurora 90 is strong, durable and has natural heat and moisture regulation. Add extra insulation for optimum comfort, even in colder climates.
Whether you are looking for a summer house, guest house or permanent home , this log cabin is the perfect choice. The premium doors and windows , with double glazing and tilt & turn functionality , provide a safe and light living space.
Build the Aurora 90 on a solid concrete foundation for maximum stability and enjoy a comfortable, elegant home for years to come.
Product Features:
✔ Spacious two-storey log cabin – 68 m² living space
✔ Large terrace & balcony – Enjoy the outdoors
✔ Durable construction – 90mm solid Northern European spruce wood
✔ Strong roof construction – Resistant to heavy snow and wind loads
✔ Premium windows & doors – Double glazing with tilt & turn system
✔ Including wooden stairs & patio rails – Complete delivery for a luxurious look
✔ Easy installation – Supplied with clear installation instructions
Technical Specifications
• Interior space: 67.68 m²
• Log profile: 90 mm
• Roof type: Saddle roof
• Number of floors: 2
• Number of rooms: 6
• Type of foundation: Concrete slab, crawl space
• Finish type: Natural (untreated)
• Basic dimensions: 570 x 877 cm
• Window type: Tilt & turn, 1-hand system
• Type of window glass: Single glazing
• Room dimensions: 550 x 677 cm
• Floor included: Yes
• Terrace included: Yes
• Wood type: Nordic spruce, solid trunks
• Exterior door type: 1/2 glass wooden door, with lock and handle
• Type of glass exterior door: Single glazing
• Ridge height: 608 cm
• Roof edge height: 224 cm
• Roof area: 136.17 m²
• Terrace area: 18.2 m²
• Exterior door dimensions: 90 x 212 cm (3x)
• SKU: GH9012521
• Type of interior door: Solid wood interior doors
• Internal door dimensions: 80 x 199 cm (2x)
📞 Interested? Request a quote or contact us for more information!
Levering
Wij leveren internationaal, rechtstreeks vanaf onze productielocaties. De levering gebeurt standaard als bouwpakket, zorgvuldig verpakt en met gedetailleerde montage-instructies. Montage op locatie is optioneel mogelijk – vraag gerust naar de mogelijkheden. De levertijd varieert per model en seizoen, gemiddeld tussen de 4 en 10 weken of op afspraak!
Betaling
Bij bestelling vragen wij een aanbetaling van 35%. Het resterende bedrag wordt voldaan vóór levering, afhankelijk van het gekozen lever- of montageschema. Betalen kan veilig via bankoverschrijving of diverse betaalmethoden. Voor projecten op maat maken wij een duidelijke betalingsplanning.
Voltooide werken
Bekijk onze gerealiseerde projecten in binnen- en buitenland. Van Zweden tot Portugal: onze lodges en tiny houses staan op de mooiste locaties. Laat je inspireren door eerdere leveringen en ontdek wat er mogelijk is. Foto’s vindt je op de pagina Voltooide werken.
Garantie & Kwaliteit
Bij ARchitect Tiny Homes staan kwaliteit en vakmanschap voorop. Daarom bieden wij op onze producten een garantie tegen houtrot tot 10 jaar, afhankelijk van het product. Zo kunt u zorgeloos genieten van uw woning. De exacte garantieperiode vindt u terug in de documentatie bij uw product.
Wij maken gebruik van langzaam groeiend, CE-gecertificeerd Noord-Europees hout, afkomstig uit duurzaam beheerde bossen. Onze productie voldoet aan de ISO 9001 en ISO 14001 normen, wat garant staat voor een efficiënte en foutloze productie

Installatiehandleidingen
Onze houtproducten worden geleverd met een eenvoudig te volgen installatiehandleiding om u door het montageproces te helpen. Dit betekent dat het met basisgereedschap en een helpende hand mogelijk is om het merendeel van onze producten zelf te installeren. Wel adviseren wij om professionele hulp in te schakelen als u een product heeft besteld dat ingewikkelder of groter is, zoals bijvoorbeeld blokhutten, blokhutten, prefabwoningen en dergelijke.
"De woonvormen van morgen – vandaag al beschikbaar. Ontdek hoe modulaire bouw bijdraagt aan een duurzame toekomst."
