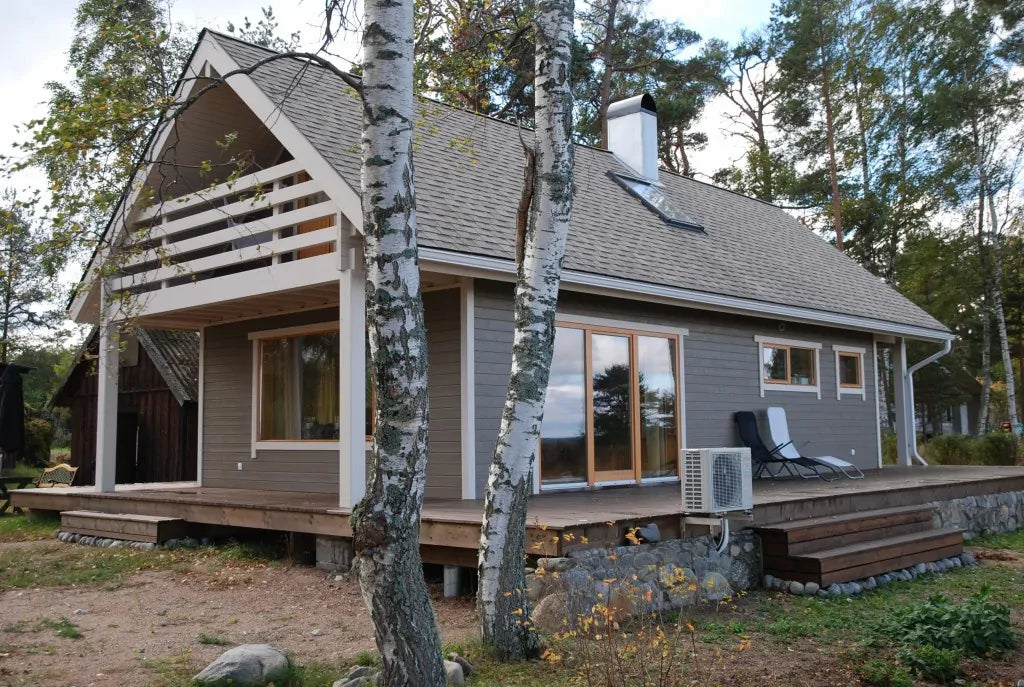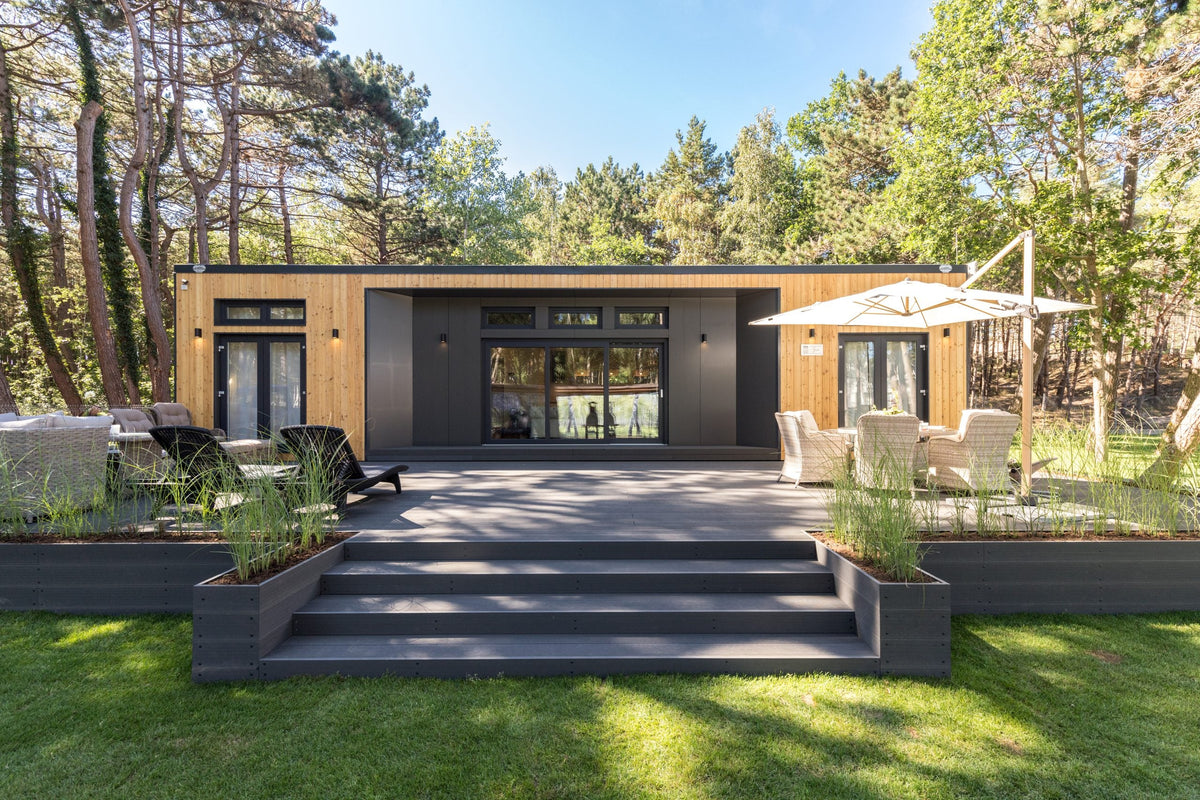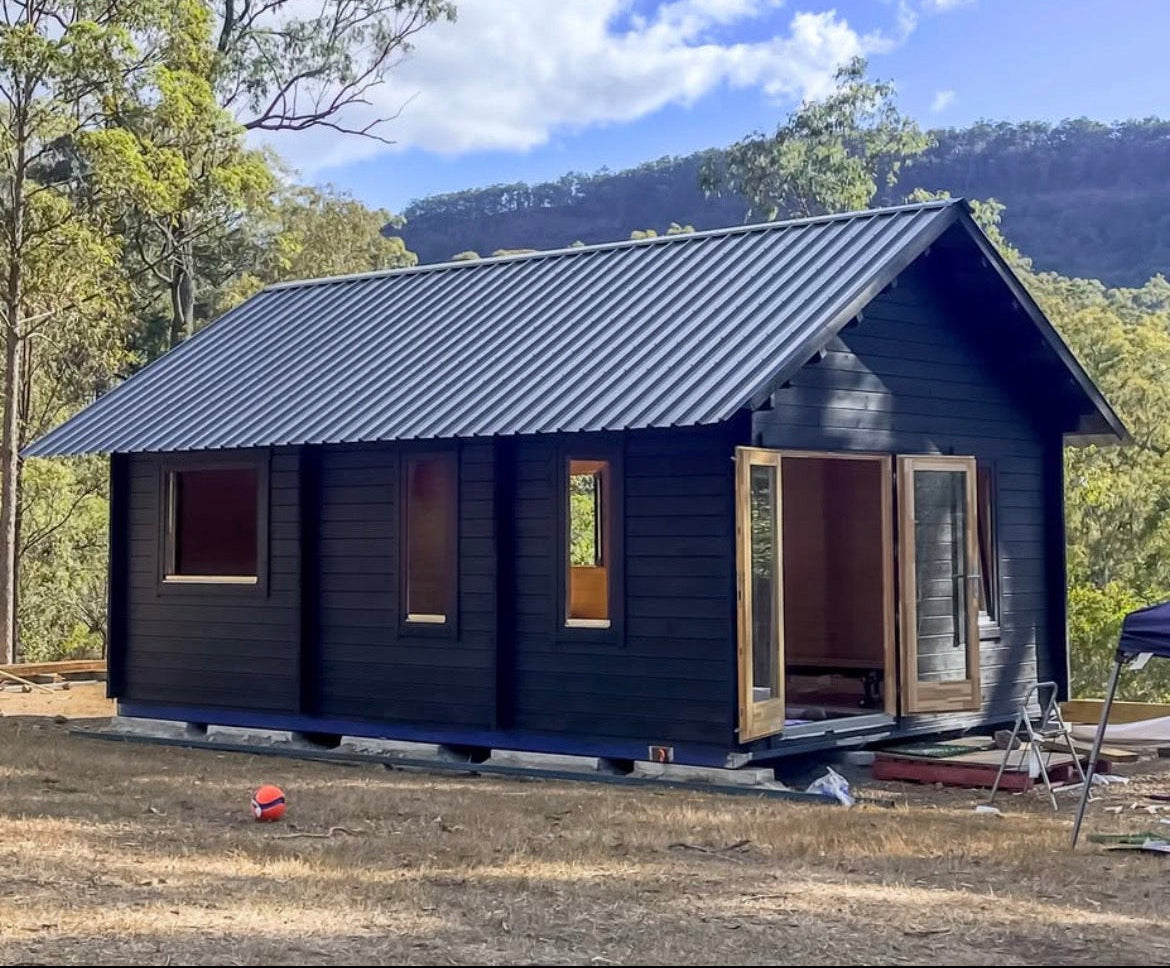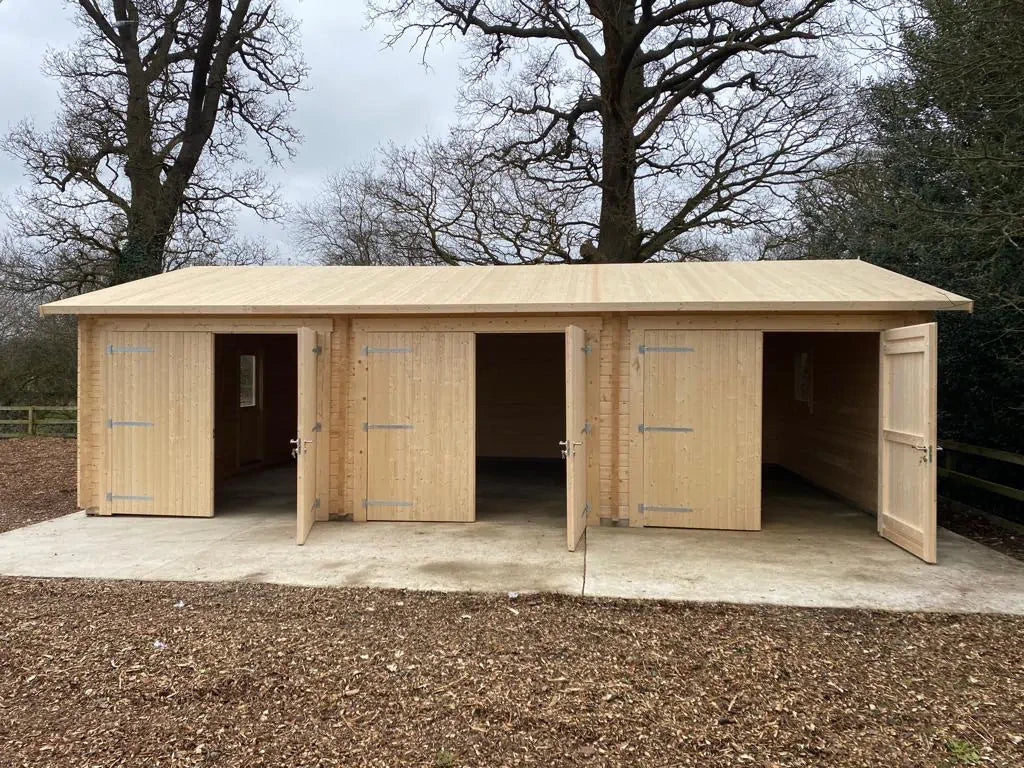Een kijkje achter de schermen!
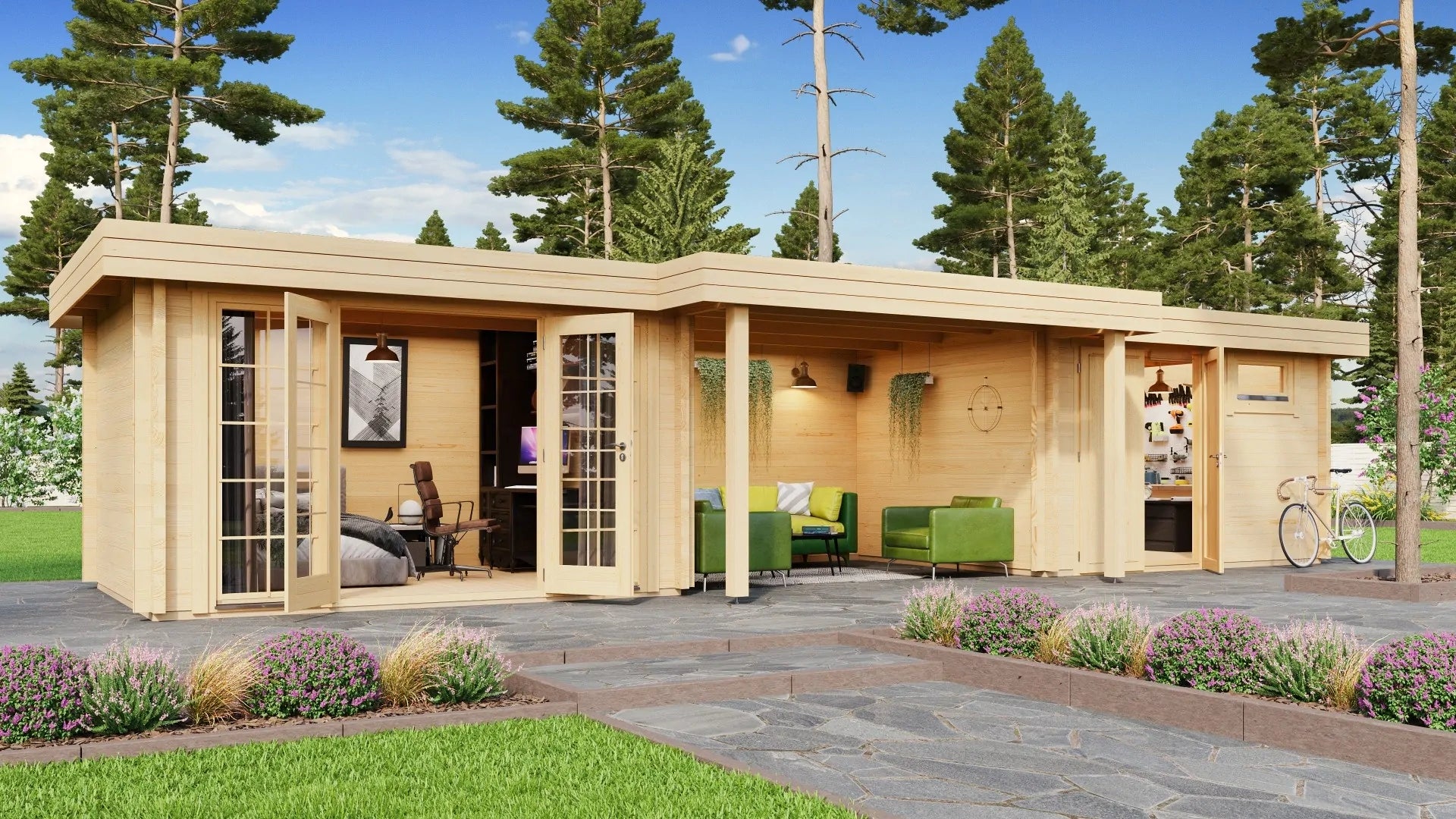
Garden house Yuna 70 – 21m²
Pickup currently not available
Offerte aanvragen
Vraag eenvoudig een vrijblijvende offerte aan. Wij sturen je binnen 1 werkdag een persoonlijk voorstel, afgestemd op jouw wensen en situatie.
Productinformatie
Product Description:
The Yuna 70 B is a stylish and practical designed garden house that offers versatility. Thanks to the double doors at the front, the space is filled with natural light, creating a luxurious and open atmosphere. The unique design with two separate entrances makes it possible to use the space for different purposes. For example, set up one side as a home office and use the other side as a storage room or extra guest room .
The spacious, fully covered terrace offers a sheltered place to relax, whether it is a warm summer day or a rainy afternoon. This makes it the perfect place to enjoy the outdoors with friends and family.
The Yuna 70 B combines modern design, high-quality materials and multifunctionality , making it an excellent choice for anyone looking for a durable and practical garden house . Made from slow-growing Scandinavian wood, this garden house can withstand various weather conditions and will last for years.
Technical specifications:
Interior space: 21.16 m²
Log profile: 70 mm
Roof type: Flat roof
Number of floors: 1
Number of rooms: 3
Type of foundation: Thermal blocks, concrete slab, gravel path, crawl space, wooden pile foundation, paving stones
Finish type: Natural (untreated)
Color: Natural wood (untreated)
Basic dimensions: 1160 x 320 cm
Type of window glass: Double glazing
Room dimensions: 1140 x 300 cm
Floor included: Yes
Terrace included: Yes
Wood type: Nordic spruce, laminated trunks
Exterior door type: Double door
Type of glass exterior door: Double glazing
Ridge height: 243 cm
Roof edge height: 229 cm
Roof area: 1200 x 360/430 cm
Terrace area: 10.64 m²
Exterior door dimensions: 1x Double door with side windows: 324 x 210 cm, 1x Single door: 154 x 208 cm
📞 Want to know more about the Yara 70 or receive a customized quote? Contact us.
NB!
Price excludes any concrete base construction and/or installation service. If you choose these services, you will receive a customized quote.
Levering
Wij leveren internationaal, rechtstreeks vanaf onze productielocaties. De levering gebeurt standaard als bouwpakket, zorgvuldig verpakt en met gedetailleerde montage-instructies. Montage op locatie is optioneel mogelijk – vraag gerust naar de mogelijkheden. De levertijd varieert per model en seizoen, gemiddeld tussen de 4 en 10 weken of op afspraak!
Betaling
Bij bestelling vragen wij een aanbetaling van 35%. Het resterende bedrag wordt voldaan vóór levering, afhankelijk van het gekozen lever- of montageschema. Betalen kan veilig via bankoverschrijving of diverse betaalmethoden. Voor projecten op maat maken wij een duidelijke betalingsplanning.
Voltooide werken
Bekijk onze gerealiseerde projecten in binnen- en buitenland. Van Zweden tot Portugal: onze lodges en tiny houses staan op de mooiste locaties. Laat je inspireren door eerdere leveringen en ontdek wat er mogelijk is. Foto’s vindt je op de pagina Voltooide werken.
Garantie & Kwaliteit
Bij ARchitect Tiny Homes staan kwaliteit en vakmanschap voorop. Daarom bieden wij op onze producten een garantie tegen houtrot tot 10 jaar, afhankelijk van het product. Zo kunt u zorgeloos genieten van uw woning. De exacte garantieperiode vindt u terug in de documentatie bij uw product.
Wij maken gebruik van langzaam groeiend, CE-gecertificeerd Noord-Europees hout, afkomstig uit duurzaam beheerde bossen. Onze productie voldoet aan de ISO 9001 en ISO 14001 normen, wat garant staat voor een efficiënte en foutloze productie

Installatiehandleidingen
Onze houtproducten worden geleverd met een eenvoudig te volgen installatiehandleiding om u door het montageproces te helpen. Dit betekent dat het met basisgereedschap en een helpende hand mogelijk is om het merendeel van onze producten zelf te installeren. Wel adviseren wij om professionele hulp in te schakelen als u een product heeft besteld dat ingewikkelder of groter is, zoals bijvoorbeeld blokhutten, blokhutten, prefabwoningen en dergelijke.
"De woonvormen van morgen – vandaag al beschikbaar. Ontdek hoe modulaire bouw bijdraagt aan een duurzame toekomst."
